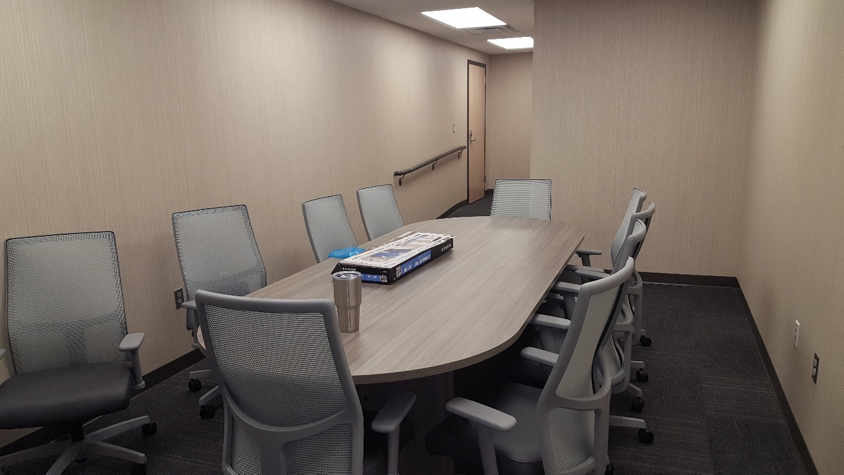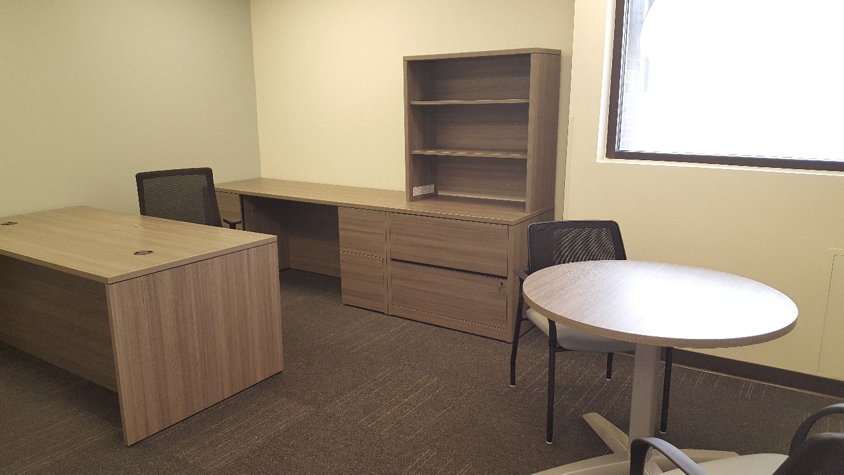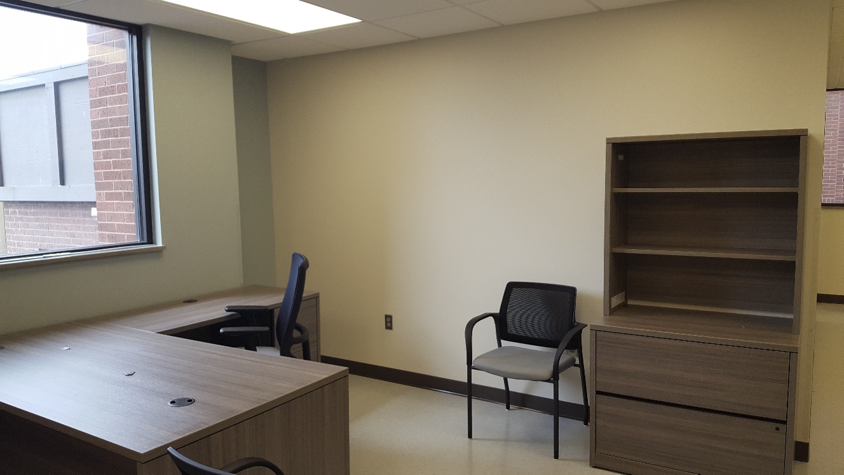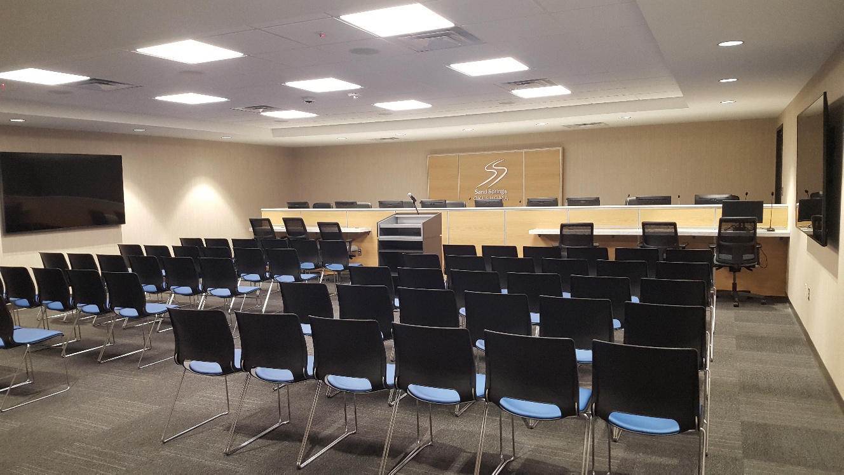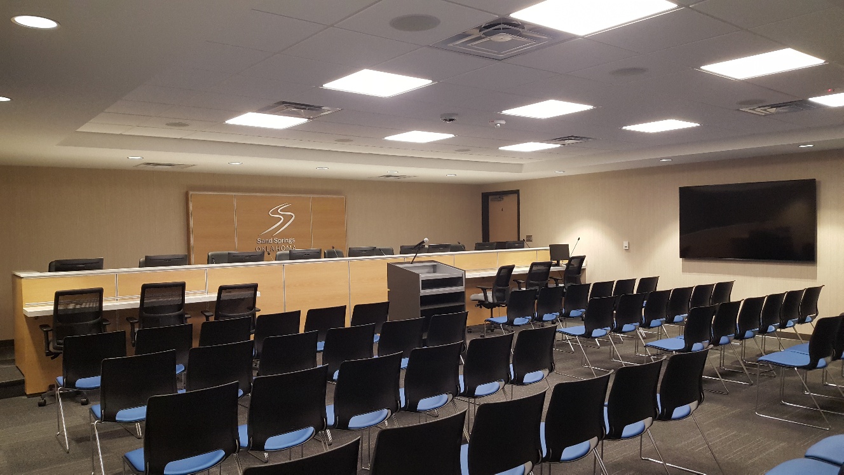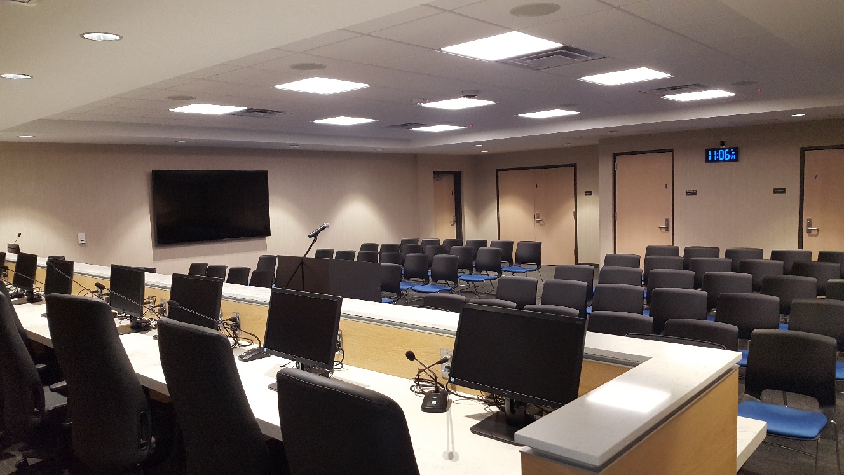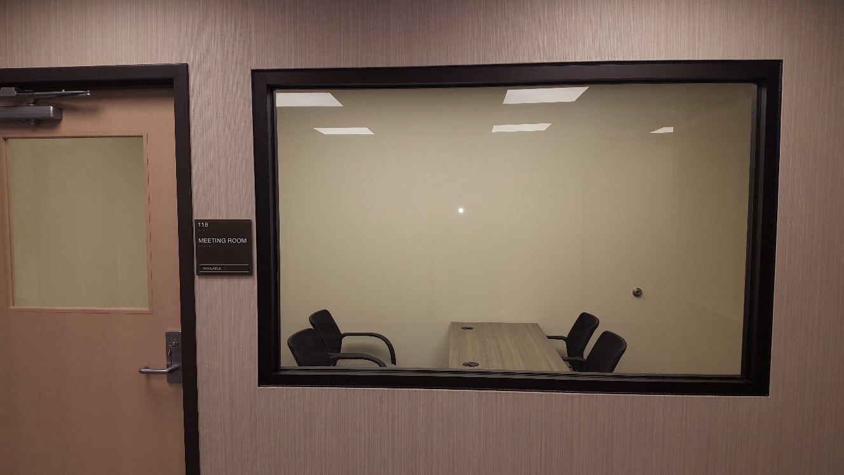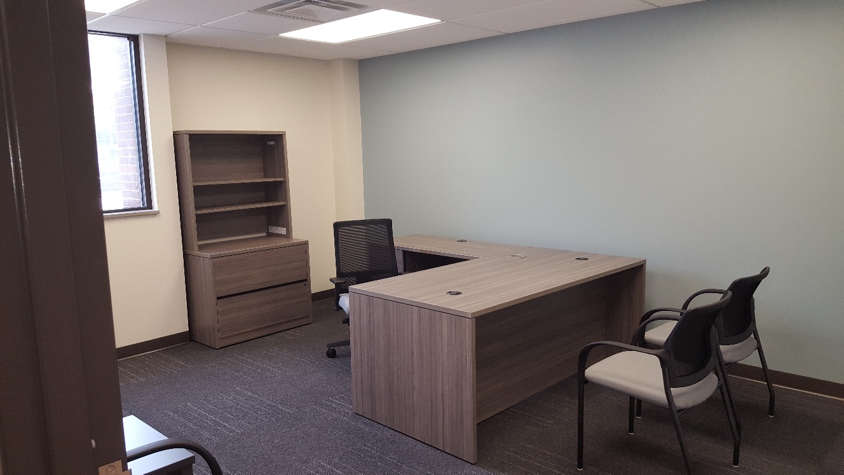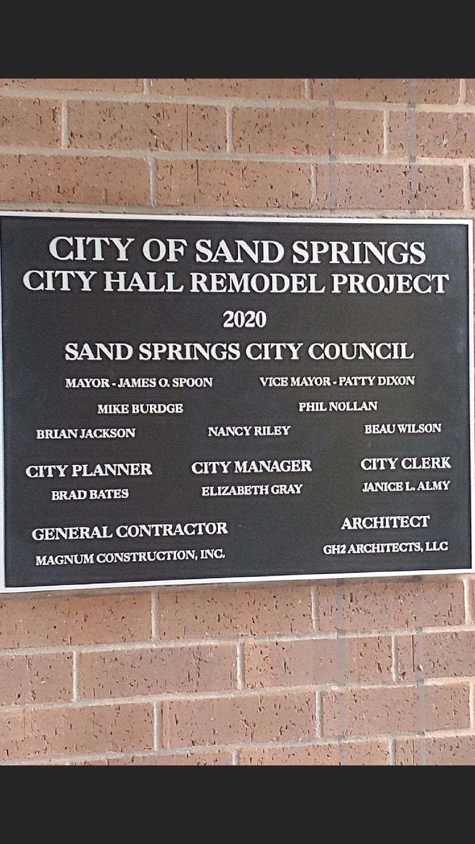Location: Oklahoma
Services: Construction Management | Design
Size: 125,000sq/ft
Owner: Business Owner/Co
Project consists of Interior demolition, Revised floor plan, Architectural Wood Casework with Quartz and Solid Surface Countertops, Aluminum Storefront Entries and Ballistic Customer Service Windows, Wood Doors and Hardware, New Gypsum Board Walls and Ceilings, Acoustical Ceilings, Floor Finishes (Ceramic, Luxury Vinyl, Carpet Tile) Vinyl Wall Coverings, Updated Room and Directional Signage, New Plumbing fixture, Toilet Accessories, Partitions for bathroom facilities, Modifications to Existing HVAC System, New LED Lighting and Controls, Low Voltage Date Lines, New Fire Alarm Installation.
Some Highlights were:
Renovated the existing jail area into office and storage space.
Construction of raise platform council meeting room with wall graphics.
Modifying floor plan to accommodate existing structural components.
Completion of Project 30 Days before contract deadlines.
